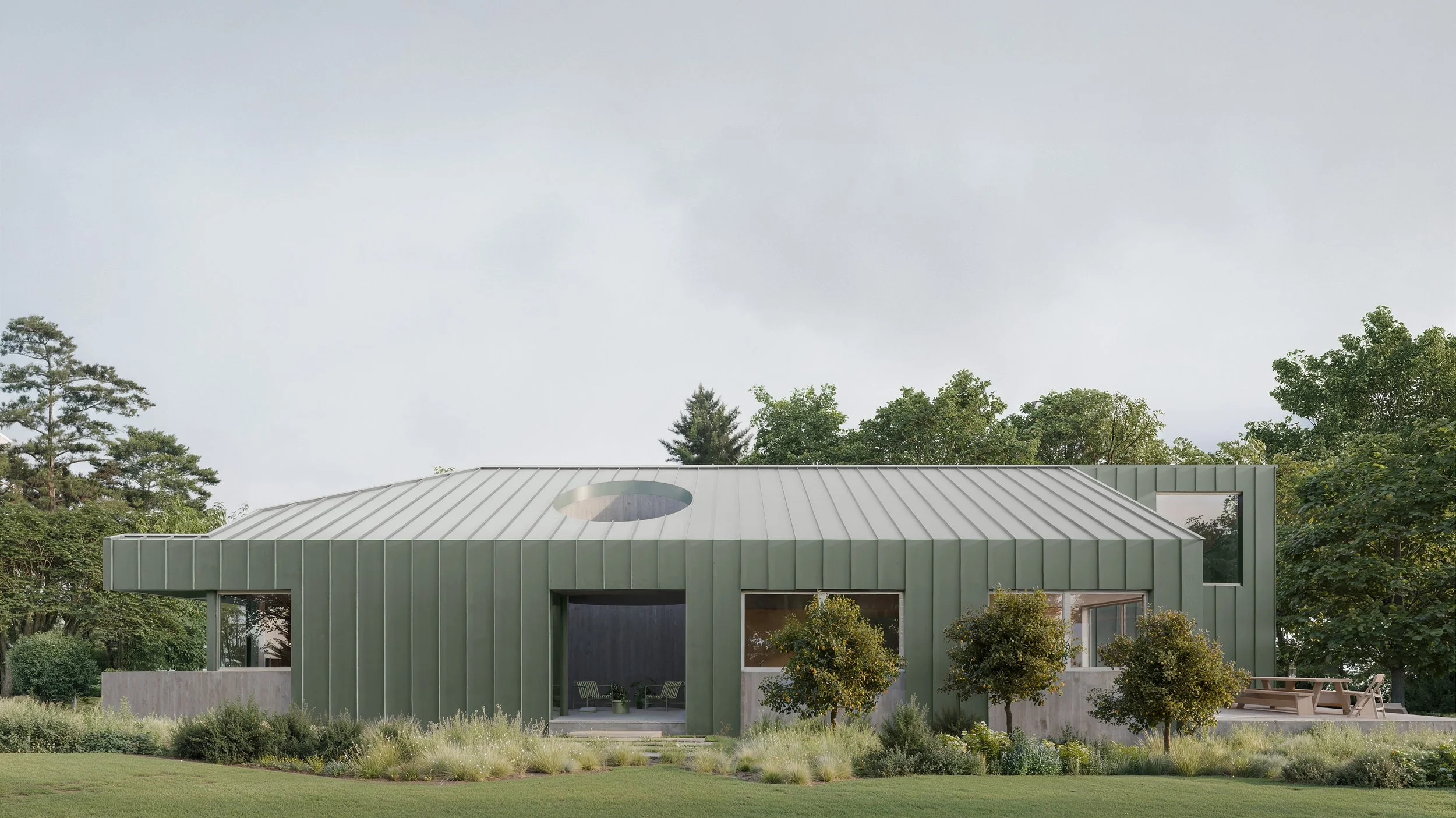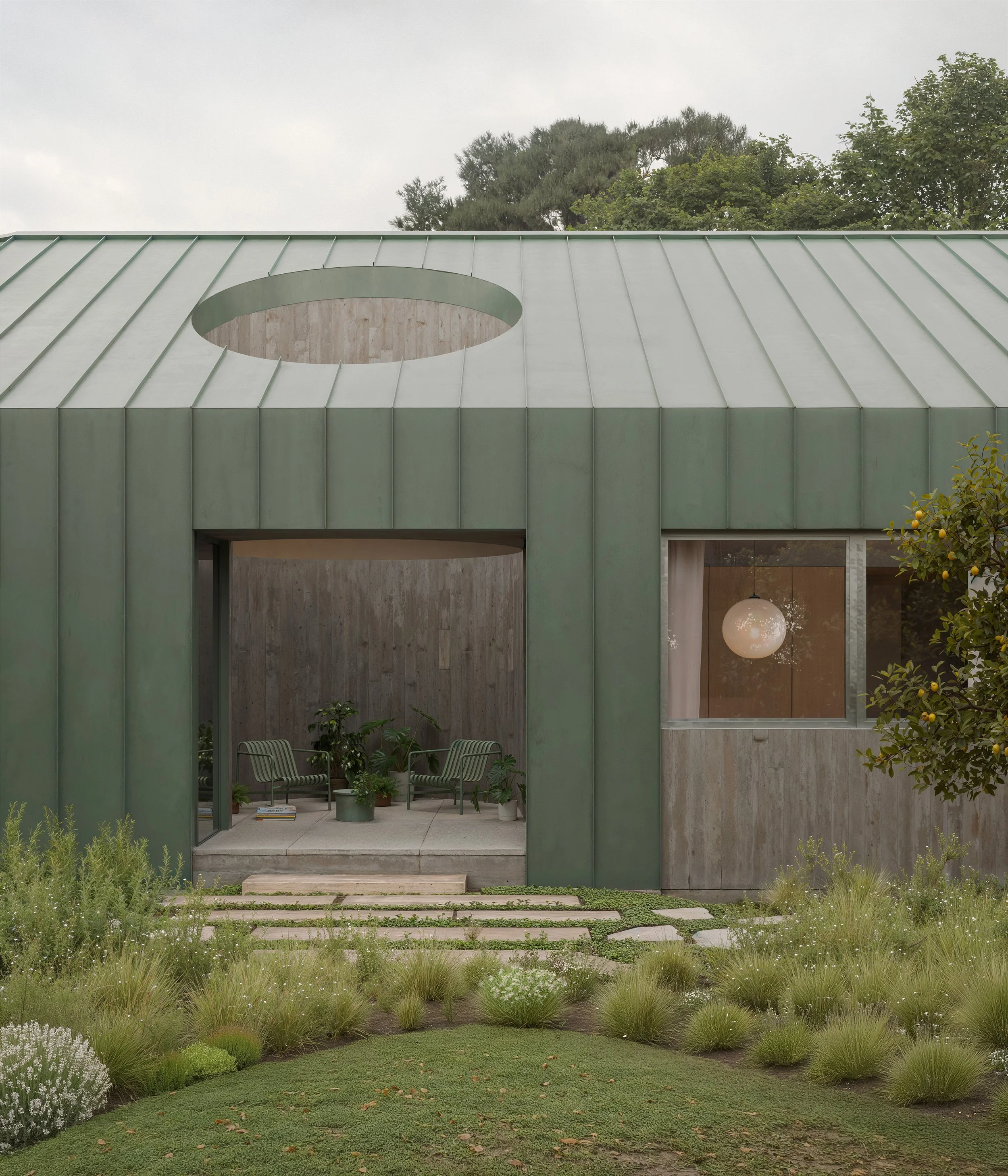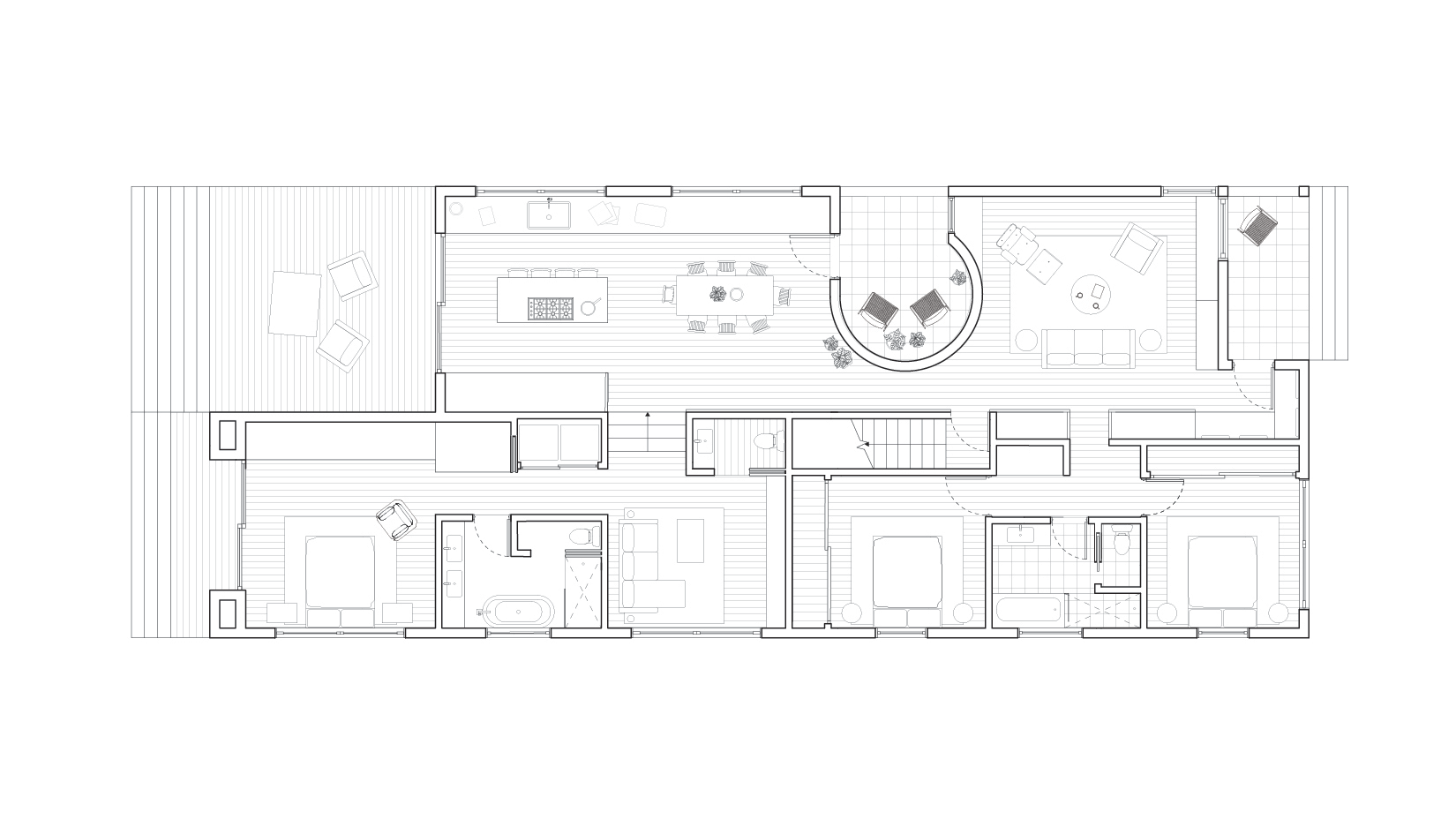Set in the foothills of Altadena, this 2,539-square-foot residence is a like-for-like fire rebuild that transforms the loss of a family home into an architecture of renewal. While the footprint and scale honor the 1922 English cottage previously on site, the new design reimagines the house through a singular architectural gesture: a traditional hipped roof punctuated by discrete geometric volumes.
The overall mass presents a quiet, unifying form with strategic disruptions that frame views, shape space, and invite light. Geometric primitives cut through the façade becoming prismatic voids that penetrate the interior. At the center of the plan is a cylindrical volume that draws daylight deep into the home while offering an intimate outdoor room adjacent to the citrus grove. Triangular prisms create roof terraces, expanding the domestic realm upward and framing elevated views of the San Gabriel Mountains to the northeast and downtown Los Angeles to the southeast. A cuboid on the east elevation connects the home to the neighborhood while another on the west elevation connects the home to the garden. Clad in standing seam metal, the roof continues seamlessly down the walls, reinforcing the sculptural clarity of the form. At the ground, board-formed concrete stem walls meet the openings, grounding the house while giving weight and texture to thresholds between inside and out.
Beneath the roof, the living, dining, and kitchen area is gathered under a vaulted ceiling that amplifies volume, light, and connection to the outdoors. Expansive glazing and sliding doors extend communal life to a generous deck and landscaped yard, while private zones—including three bedrooms and a den—are tucked away for retreat.
Material clarity and resilience were essential: fire-resistant standing seam metal and robust concrete stem walls ensure durability while shaping a restrained, clear palette. More than a reconstruction, this like-for-like rebuild honors the past while projecting forward—transforming necessity into a thoughtful, enduring home rooted in geometry, light, and landscape.
This project was done in collaboration with Heather Flood.
Location: Altadena, CA
Size: 2500sf
Year: 2025
Type: Like-for-like Fire Rebuild
Status: In Permitting





