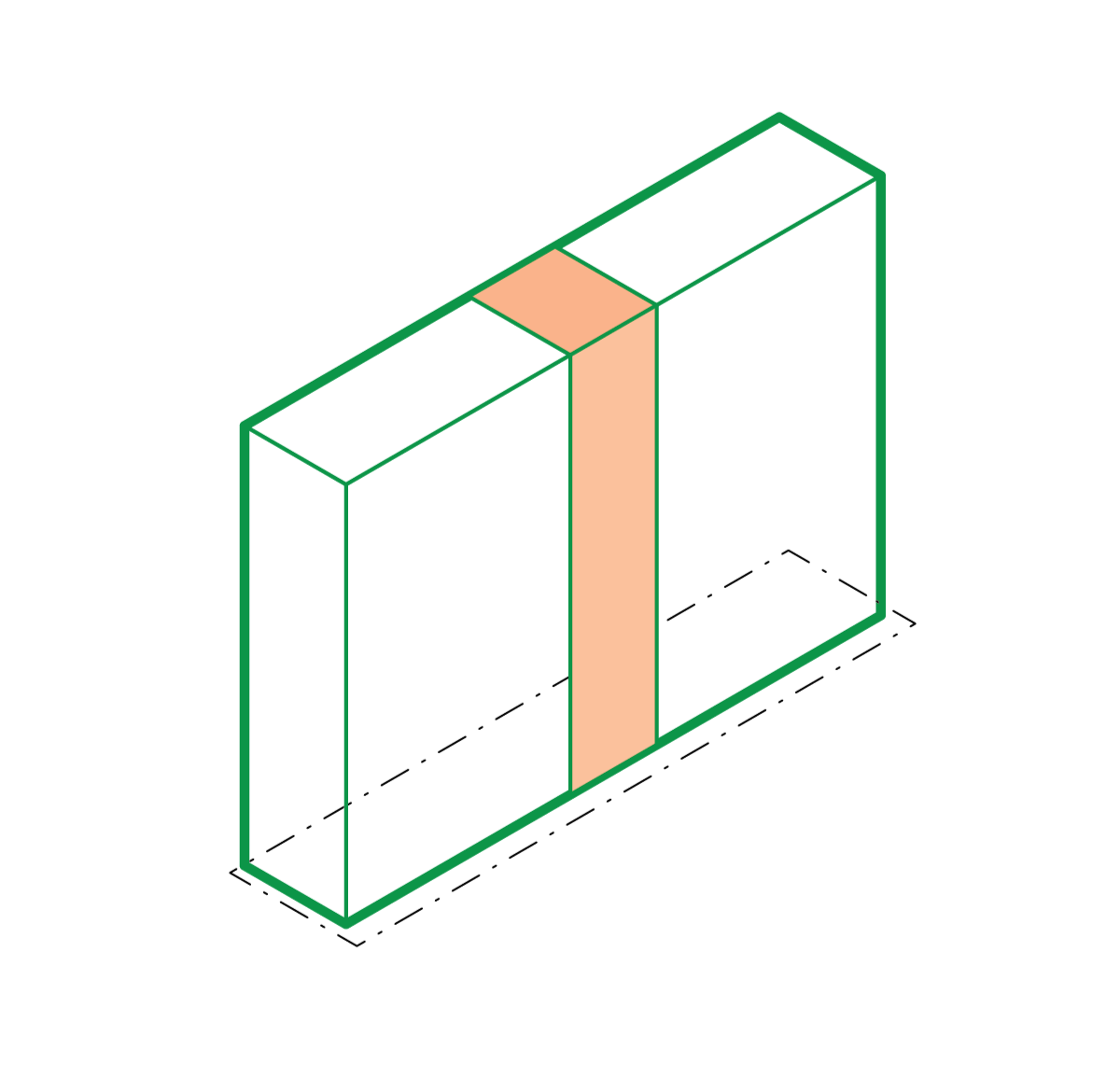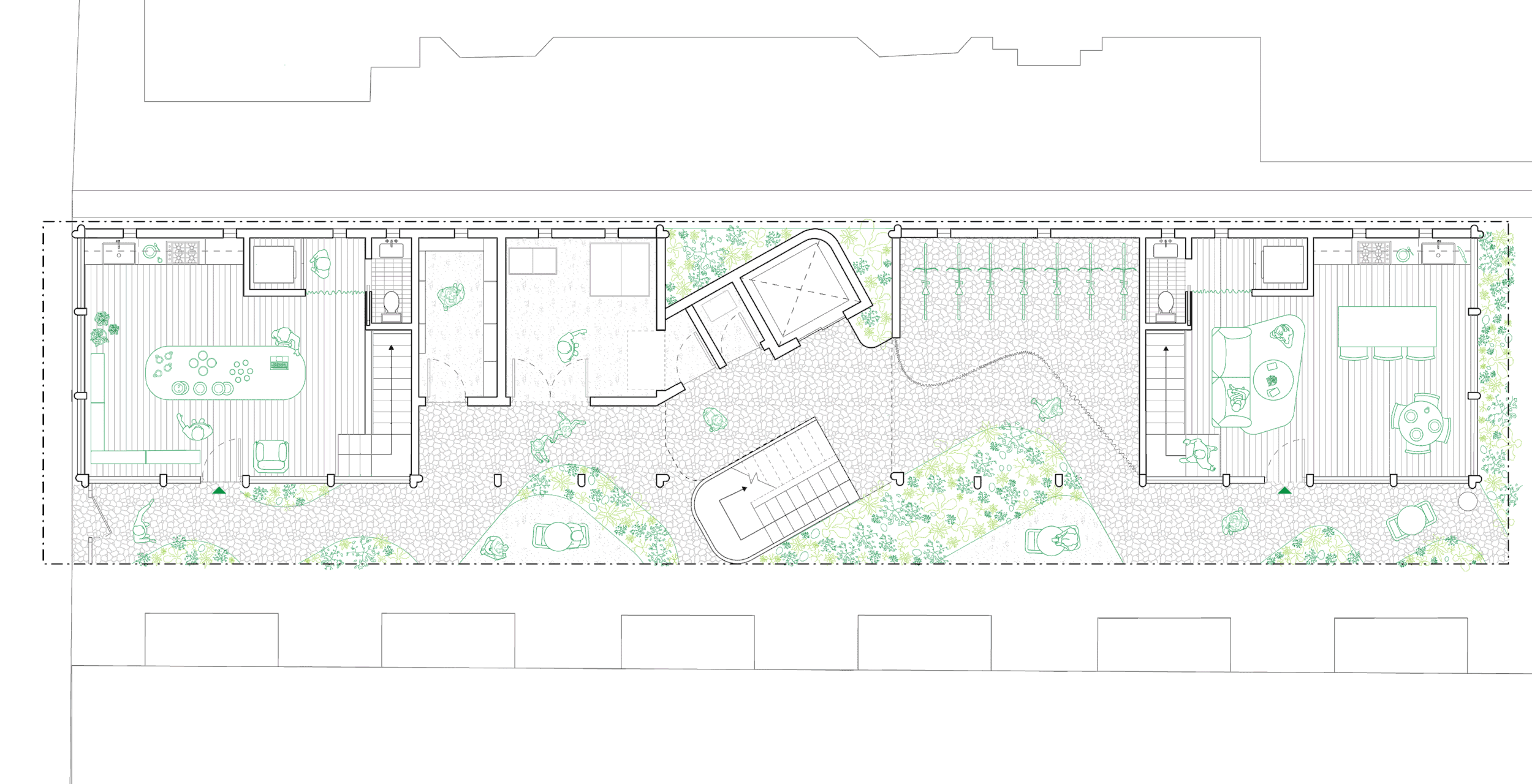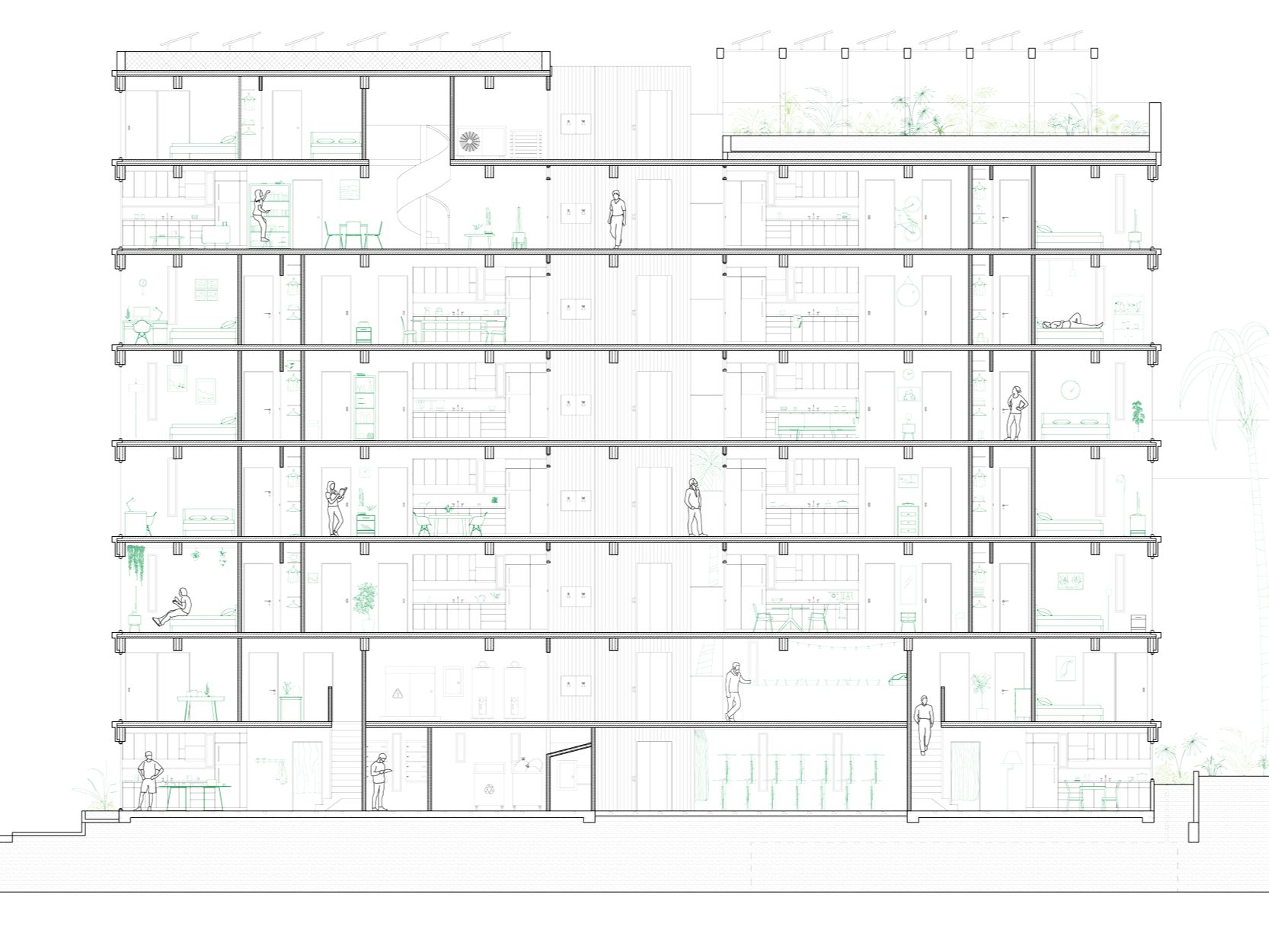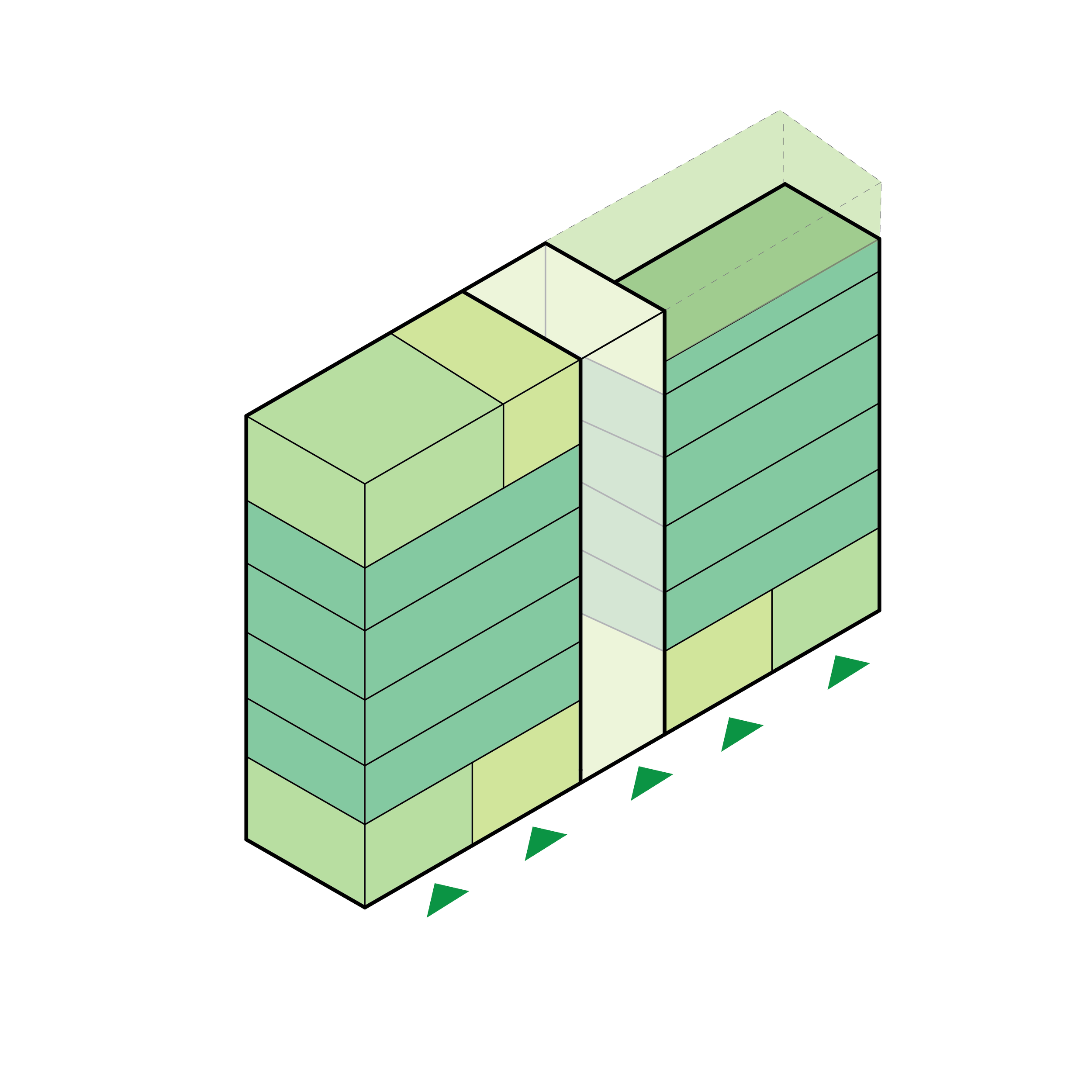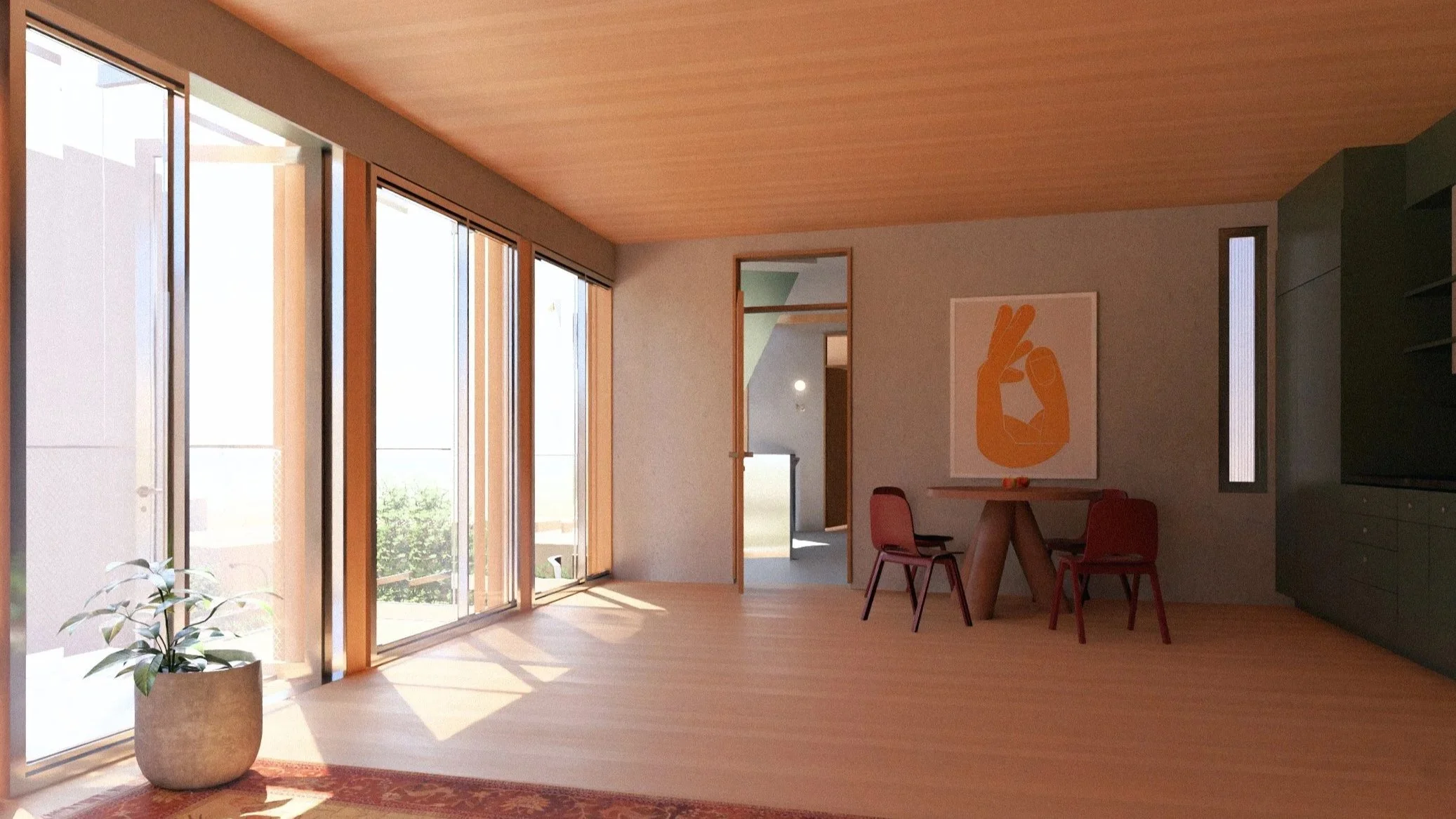COMMON THREAD: NATIONAL SINGLE STAIR COMPETITION
Common Thread is our entry for the National Single Stair Competition, where our proposal was awarded third place. Common Thread celebrates the single stair typology by exposing it to the open environment. The thin linear building and twisted core create viewpoints and access to natural light on all sides. The stairs and balconies share the open-air space, allowing circulation to be an outdoor experience, unlike a confined stairway.
The Common Thread Complex is located on a 25’ x 110’ lot along Los Feliz Blvd in Los Angeles, California. Situated on a busy stretch of Los Feliz Boulevard within a middle- to high-income residential area, the complex occupies a former parking lot, revitalizing the site and enhancing the already walkable neighborhood with new pedestrian activity. The architectural design centers around a shared circulation core, which is rotated and visually expressed to serve as a unifying element between the two buildings, “threading” them together.
Location: Los Angeles, CA
Size: 12,164SF
Year: 2025
Massing Diagram
1. Subtract Mass for Green Space
2. Establish the Core
3. Twist for Visibility
4. Subtract for Outdoor Spaces
Unit Diagram
The Unit Diagram illustrates the various types of units available at the Common Thread Complex. While the complex primarily consists of one-bedroom units, it also features two-bedroom loft-style units designed to accommodate multi-family living. The diagram additionally indicates the location of services and amenities in relation to the residential units.
Water Collection
The roof would feature PV panels and water management systems, directing rainwater down the column caps into the proposed permeable paving on the ground floor and underground cistern. This generates clean energy, reuses rainwater, and supports natural groundwater recharge.

